Bienvenue sur le Projet 2
 (1).gif)
.gif)
.gif)
Présentation du projet
Projet 2 - Résidence Éco-Urbaine La résidence Éco-Urbaine est une réalisation audacieuse qui réinvente le concept de vie urbaine durable. Située au cœur d'un quartier dynamique, cette structure emblématique intègre harmonieusement des éléments de design avant-gardistes, une sensibilité environnementale et une fonctionnalité exceptionnelle. Notre équipe d'architectes virtuels a conçu cette résidence pour offrir un mode de vie moderne, confortable et respectueux de l'environnement. Avec ses espaces de vie ouverts, ses finitions haut de gamme et ses installations durables, elle répond aux besoins des résidents exigeants d'aujourd'hui. Découvrez les plans d'étage innovants, les perspectives à couper le souffle et les détails architecturaux uniques qui font de la résidence Éco-Urbaine un projet d'exception. Explorez notre galerie de photos, regardez notre vidéo de présentation captivante et plongez dans l'expérience immersive de notre visite virtuelle. Que vous soyez un passionné d'architecture, un futur résident ou un investisseur, nous vous invitons à vous laisser inspirer par la vision avant-gardiste de la résidence Éco-Urbaine. Bienvenue dans un avenir où l'esthétique, le confort et la durabilité se rencontrent pour créer un lieu de vie unique et enchanteur.Galerie
Quels sont les questions que le projet d’architecture doit poser ?
Galerie de photos
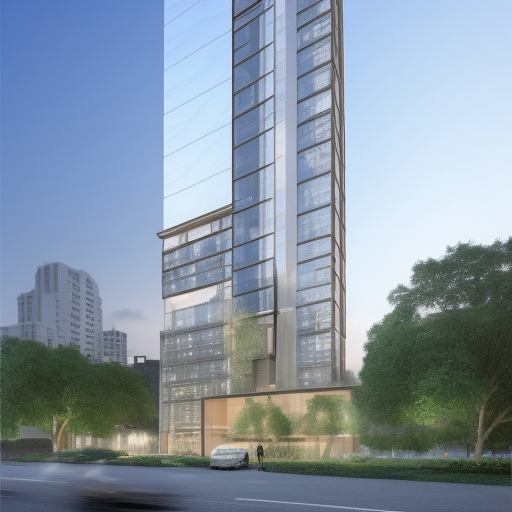
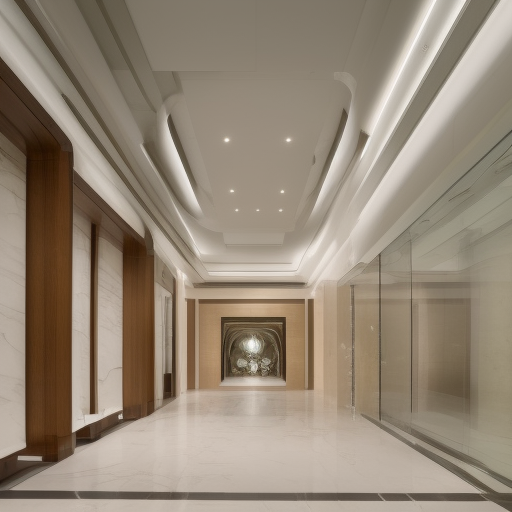
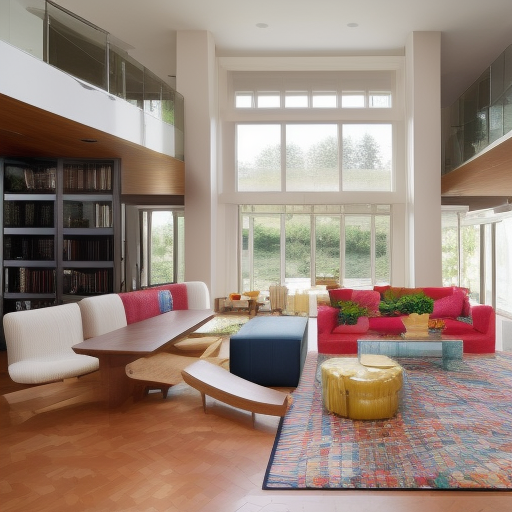
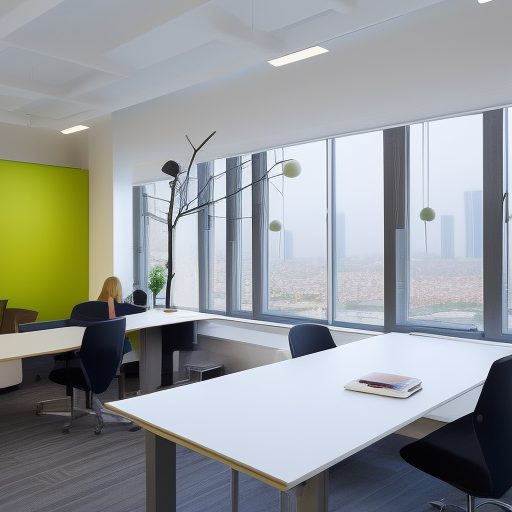
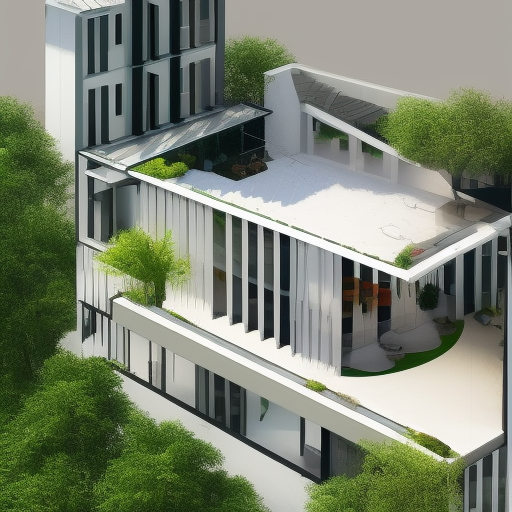
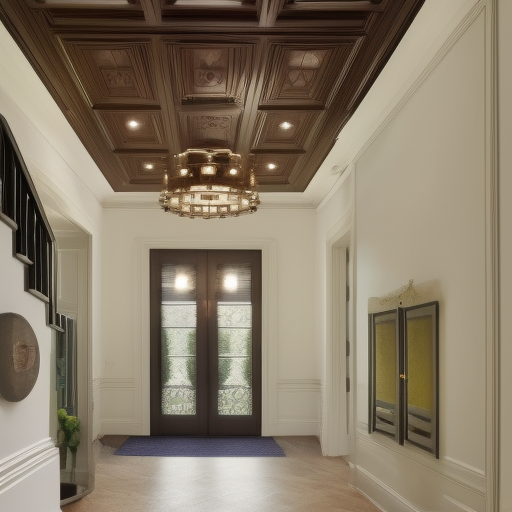
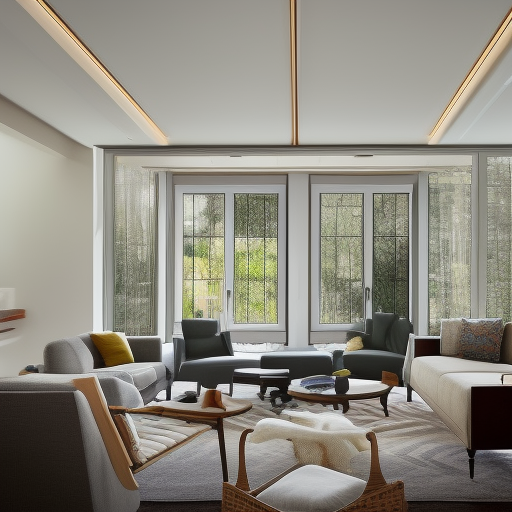
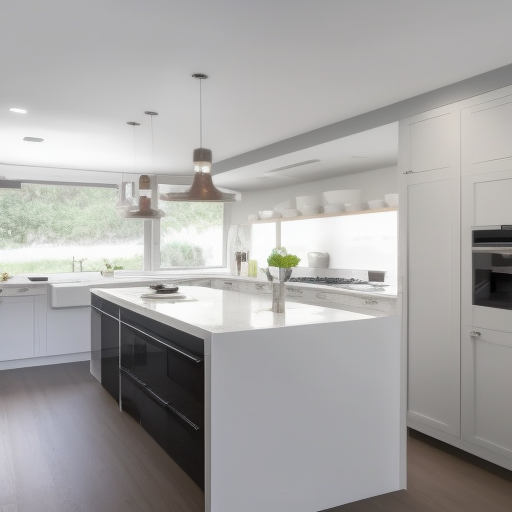
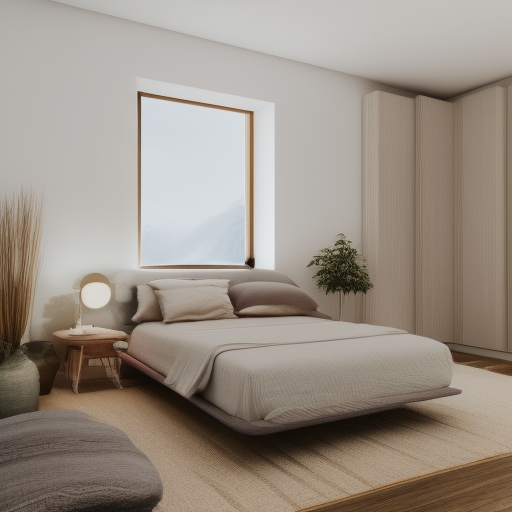
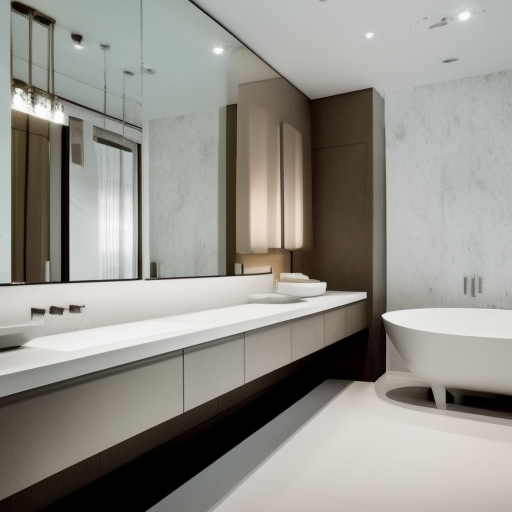








Galerie
Description de la vidéo
Plans
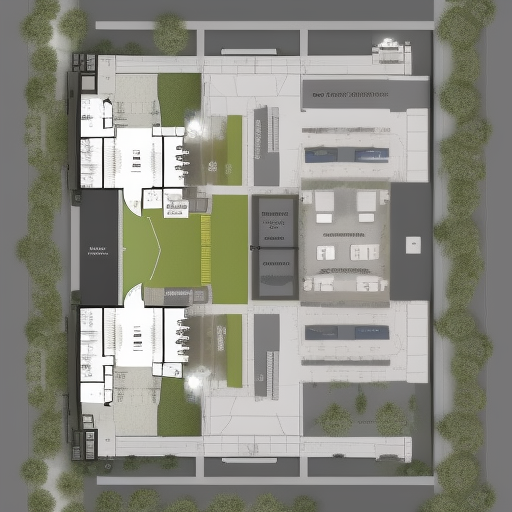
Ground Floor Plan
"Create a clear and comprehensive visualization of the ground floor plan of 'Project 2', highlighting the spacious entrance hall, reception area, and common facilities such as the common room, study areas, and recreational spaces. Emphasize the seamless flow between different functional zones, while maintaining a harmonious and practical layout."
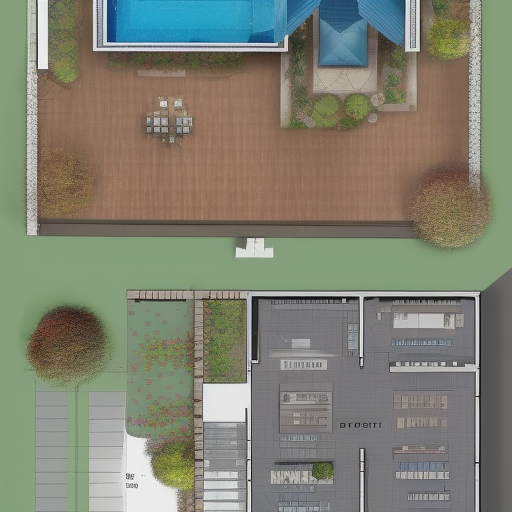
Second Floor Plan
"Visualize the second floor plan of 'Project 2', showcasing the distribution of student rooms, communal spaces, and amenities. Emphasize the arrangement of comfortable and well-designed student rooms, shared facilities like kitchenettes and laundry areas, as well as study lounges or group meeting rooms. Showcase an efficient and intuitive layout that caters to the needs of the residents."
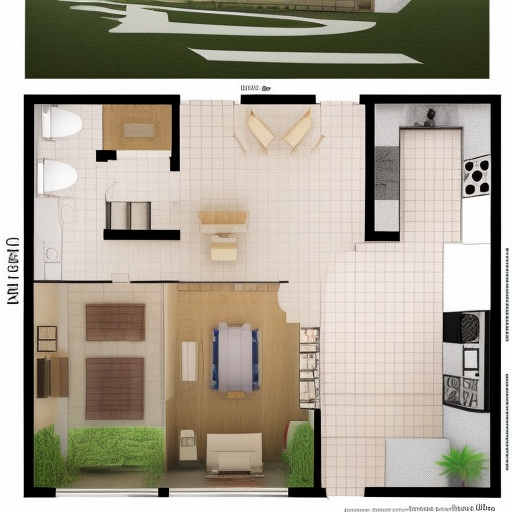
Third Floor Plan
"Bring to life the third floor plan of 'Project 2', highlighting the unique features and functionalities specific to this level. Showcase any specialized areas, such as fitness facilities, a multimedia room, or dedicated spaces for social events or workshops. Emphasize a well-organized layout that maximizes the usability and convenience for the building's occupants."

Vehicle Circulation Diagram
"Generate a comprehensive vehicle circulation diagram for 'Project 2', illustrating the flow of traffic around the building, including entrances, exits, and parking areas. Highlight designated drop-off zones, one-way routes, loading areas, and connections to nearby roads. Emphasize efficient traffic circulation, clear signage, and integration with surrounding transportation infrastructure."
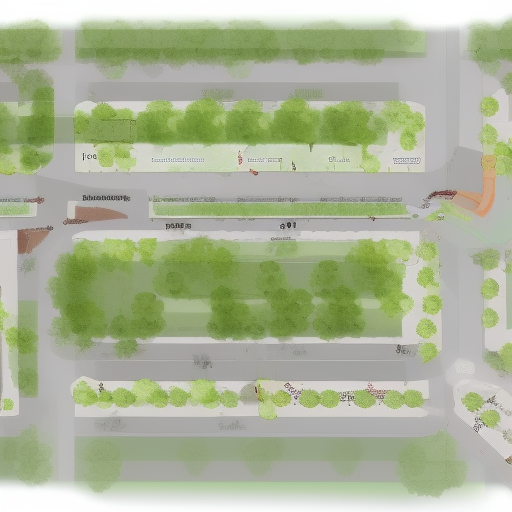
Pedestrian Circulation Diagram
"Create an illustrative pedestrian circulation diagram for 'Project 2', highlighting the main pathways, entrances, and exits around the building. Emphasize the connections to nearby sidewalks, public spaces, and amenities. Showcase a clear hierarchy of pedestrian routes, designated crossings, and key access points, ensuring efficient and convenient movement for pedestrians."
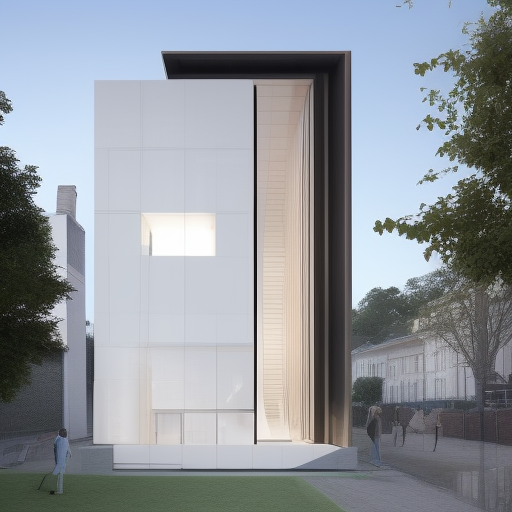
Side Elevation
"Create a side elevation for 'Project 2', depicting the architectural features and composition of the building's side façade. Highlight the relationship with neighboring structures, the organization of openings, and details that contribute to the overall aesthetics and functionality of the project."
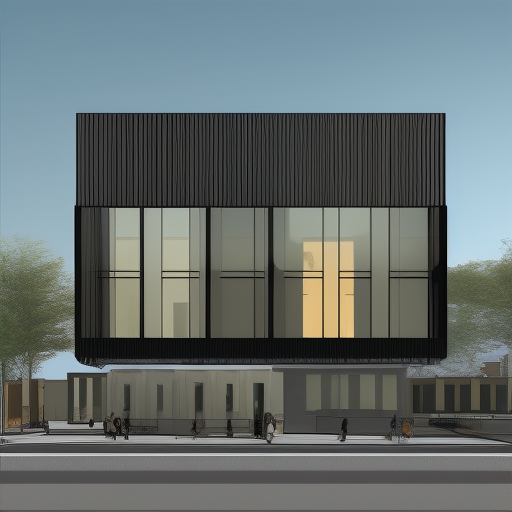
Main Elevation
"Create a visual representation of the main elevation for 'Project 2', showcasing the prominent façade of the building. Highlight the distinctive architectural features, such as forms, proportions, materials, and openings, reflecting the project's conceptual intent."
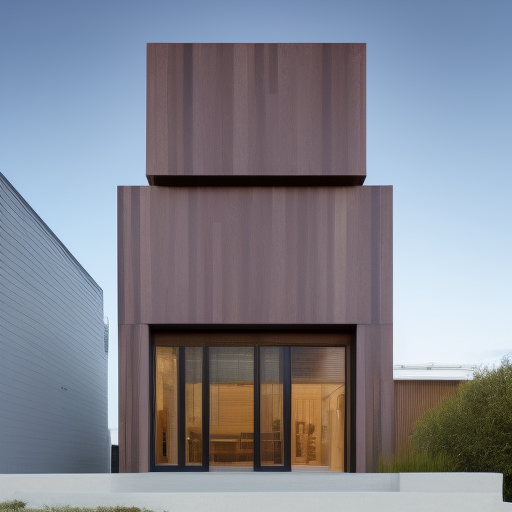
Rear Elevation
"Generate an elevation view of the rear façade for 'Project 2', emphasizing the architectural and functional characteristics of the back of the building. Show how it integrates with the surrounding environment, considering specific constraints and requirements for this orientation."

Rooftop Terrace Elevation
"Generate an elevation view of the rooftop terrace for 'Project 2', showcasing how this space is designed and arranged. Highlight features such as relaxation areas, gardens, amenities, and panoramic views. Ensure a seamless integration of the rooftop terrace with the rest of the structure."
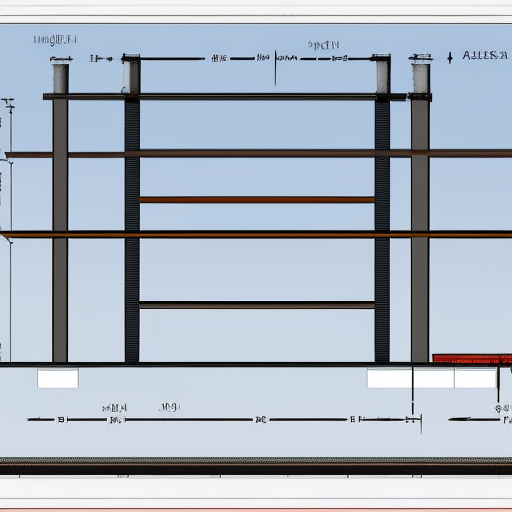
Structural Diagram
"Generate a visual representation of the structural diagram for 'Project 2', illustrating the arrangement of load-bearing elements such as beams, columns, retaining walls, and floors. Highlight the distribution of loads and the transfer of forces within the structure, showcasing its strength and stability."
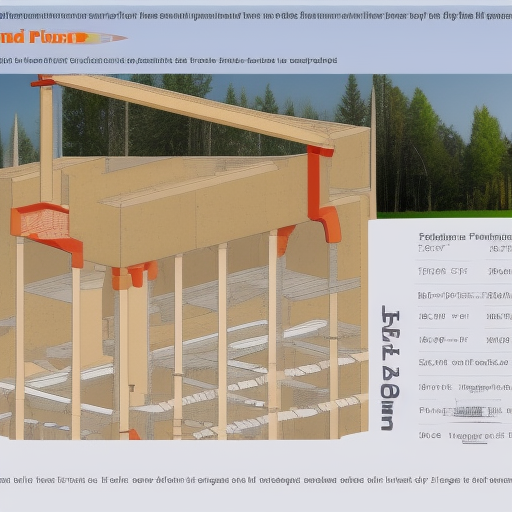
Foundation Diagram
"Create a diagram showcasing the foundation layout for 'Project 2', depicting the arrangement of foundations that support the building's load and transfer the loads to the ground. Show the type of foundations used, such as footings, piles, or caissons, along with their location and sizing."
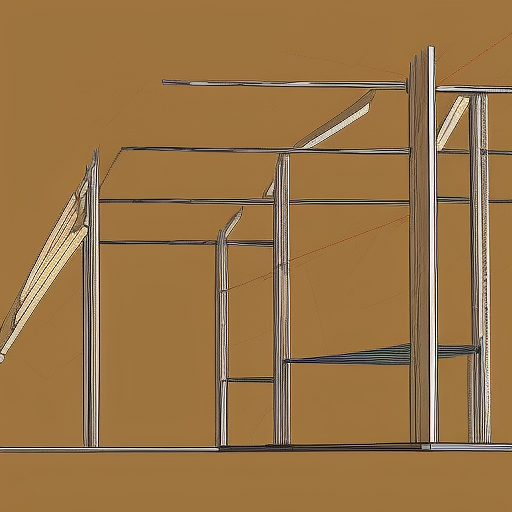
Framing Diagram
"Generate a diagram illustrating the wood or steel framing structure for 'Project 2', showing the layout of beams, trusses, posts, and supporting elements. Highlight the connections between different elements to ensure structural integrity of the framing."
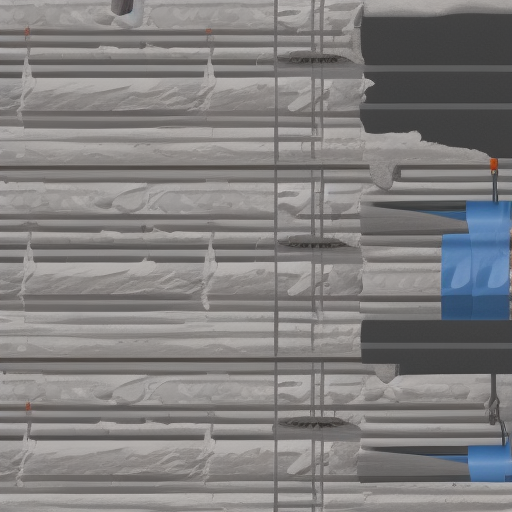
Insulation and Waterproofing Diagram
"Create a diagram detailing the thermal insulation and waterproofing layers used in the building for 'Project 2'. Show the materials used for insulating the walls, floors, and roof, along with waterproofing methods to prevent unwanted water or air infiltration."
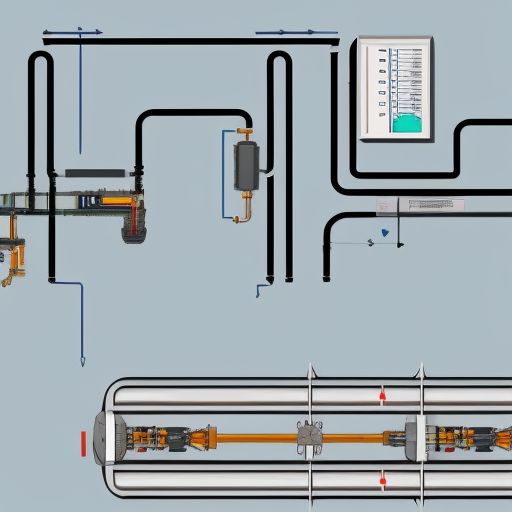
Mechanical and Electrical Systems Diagram
"Generate a diagram presenting the layout of mechanical systems, such as ventilation, heating, cooling, and plumbing, as well as electrical systems, such as lighting, power outlets, and electrical panels for 'Project 2'. Highlight the routing of conduits, cables, and related equipment."
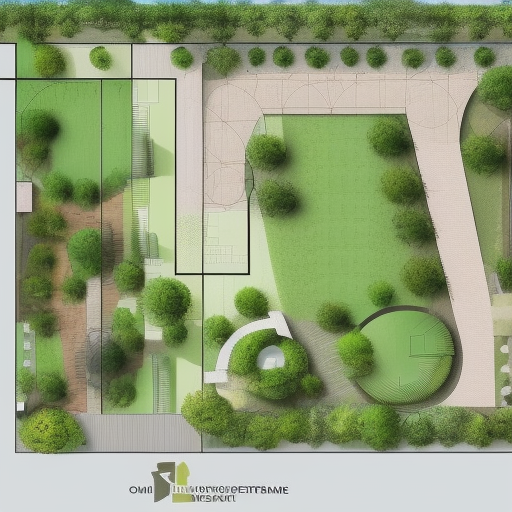
Overall Landscape Plan
"Generate a comprehensive landscape plan for 'Project 2', showcasing the outdoor layout and design. Highlight the arrangement of walkways, gardens, seating areas, and other elements that create an inviting and harmonious outdoor environment. Emphasize the integration of nature and architectural features."

Second Floor Plan
"Visualize the second floor plan of 'Project 2', showcasing the distribution of student rooms, communal spaces, and amenities. Emphasize the arrangement of comfortable and well-designed student rooms, shared facilities like kitchenettes and laundry areas, as well as study lounges or group meeting rooms. Showcase an efficient and intuitive layout that caters to the needs of the residents."

Second Floor Plan
"Visualize the second floor plan of 'Project 2', showcasing the distribution of student rooms, communal spaces, and amenities. Emphasize the arrangement of comfortable and well-designed student rooms, shared facilities like kitchenettes and laundry areas, as well as study lounges or group meeting rooms. Showcase an efficient and intuitive layout that caters to the needs of the residents."
Notre Équipe
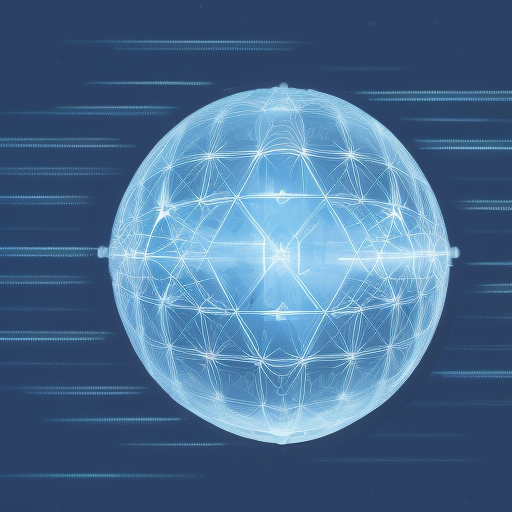
Intelligence Artificielle
Expert en architecture virtuelle, capable de générer des designs innovants et des visualisations réalistes.
Actualités
Le Projet 2 remporte le Prix d'Excellence en Architecture pour sa Vision Audacieuse
Date : 15 janvier 2023
Description : Le Projet 2 a été honoré du prestigieux Prix d'Excellence en Architecture, qui reconnaît son approche innovante et sa contribution significative à l'environnement urbain.
Inauguration du Projet 2 : Une Célébration de la Forme et de la Fonctionnalité
Date : 28 mars 2023
Description : Le Projet 2 a été officiellement inauguré, marquant une étape importante dans l'architecture contemporaine. Les visiteurs ont été captivés par l'harmonie entre une esthétique captivante et des espaces fonctionnels.
Le Projet 2 devient une Icône de Durabilité pour la Ville
Date : 5 juillet 2023
Description : Grâce à ses fonctionnalités écologiques de pointe, le Projet 2 est devenu un symbole de durabilité urbaine. Il est salué pour sa faible consommation d'énergie, sa gestion efficace de l'eau et l'utilisation de matériaux respectueux de l'environnement.
Le Projet 2 obtient la Certification LEED Platine pour son Engagement envers la Durabilité
Date : 12 septembre 2023s
Description : Le Projet 2 a obtenu la prestigieuse certification LEED Platine, confirmant son engagement indéfectible envers la durabilité. Cette reconnaissance met en lumière l'approche globale du projet en matière de performance énergétique et environnementale.